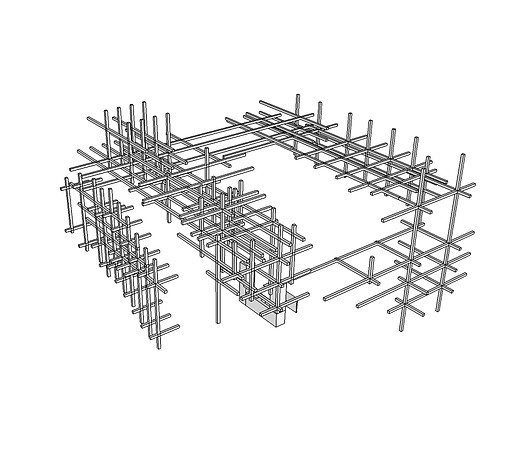
House Jǐng (井屋)
Location
Site Location: Chengdong, China
Site Area: 9589 sqm
Architecture Area: 358 sqm
Programs
Resort Prototype
Team
Project Director: Matthew Kawai Yam
House Jǐng (井屋) is a translucent architecture, a place that encourages people to explore the site in new and diverse ways. Within the pastoral context of future art culture district, the vivid greenery surrounding the site merges with the constructed geometry of the Pavilion. A new form of environment has been created, where the natural and the man-made fuse. The inspiration for the design of the Pavilion was the concept that geometry and constructed forms could explains how we create the future from the point of connection. A simple stick, sized to the human body, is repeated to build a form that exists between the organic and the abstract, to create an ambiguous, soft-edged structure that will blur the boundaries between interior and exterior.
CONCEPT IMAGES

steel structure
glass structure
movable structure
pop up table
minimalism bedroom
wide open sidling door
light & shadow
local material
open kitchen
zen

DESIGN
PROGRESS



Whether attending an exhitbition event or simply relaxing in the room, each person is invited to find a singular, favourite space inside and around the house. By day, it will function as a space open to all visitors, with a open kitchen. The largest of the upstairs terraced areas can be used as an events space, while other terraces provide further spaces for visitors to inhabit and explore.
RENDER-
INGS


view from outside





 Stairs |  Outdoor Terrace |  Bedroom |  Bathroom |
|---|
view from outside
view from entry
view from exhibition
view from zen garden
view from pop up table
view from living room
